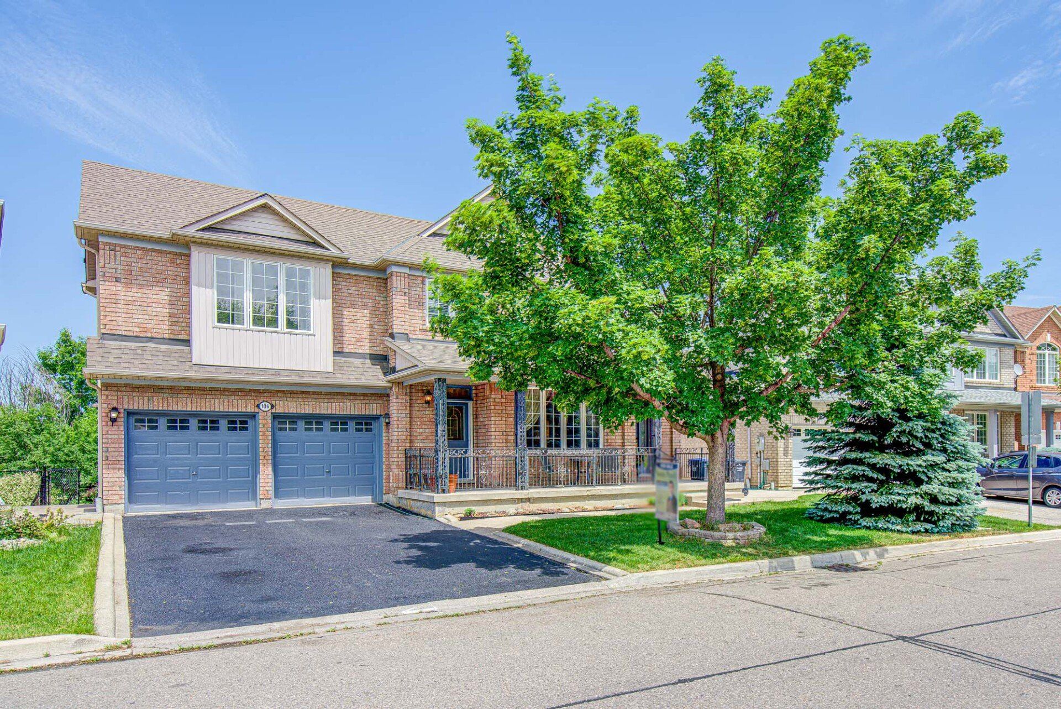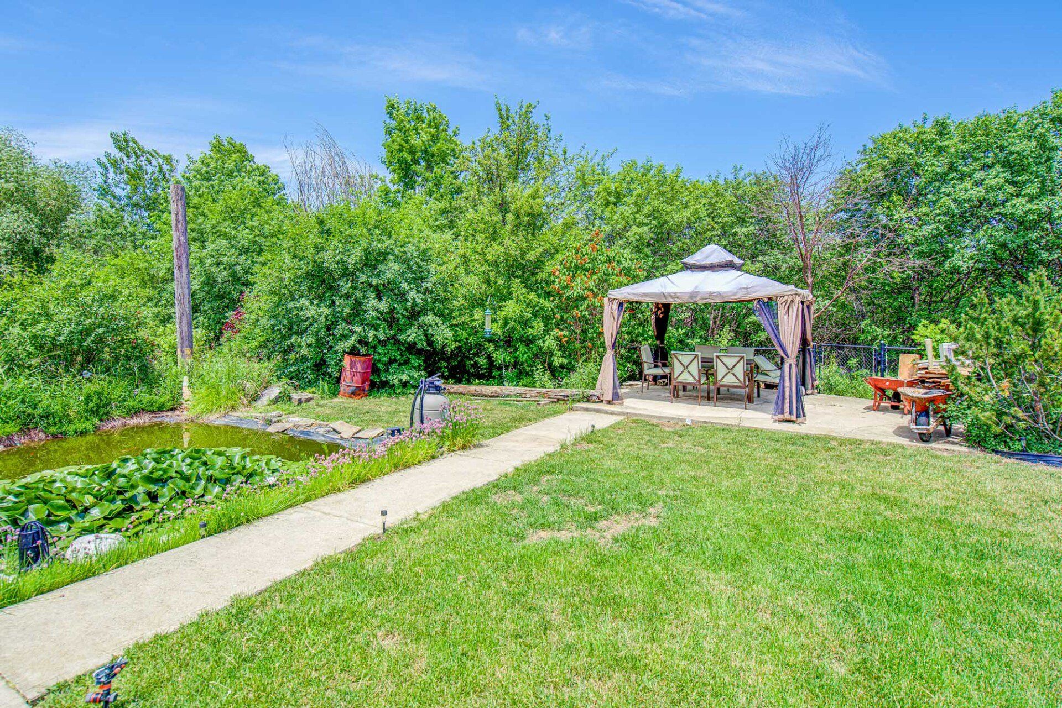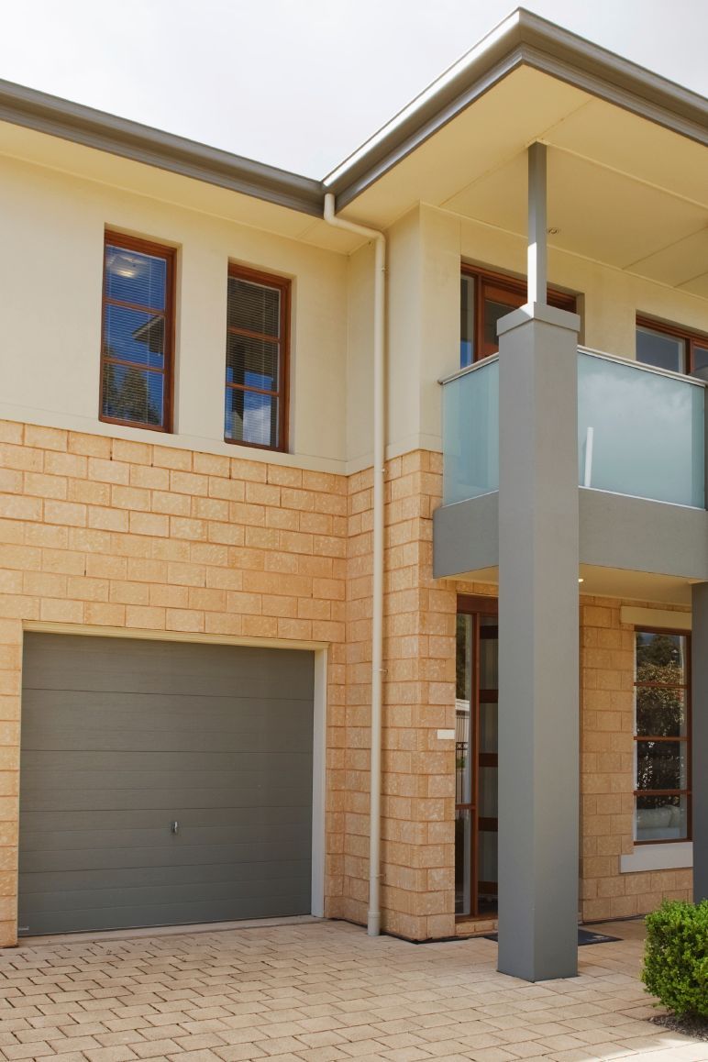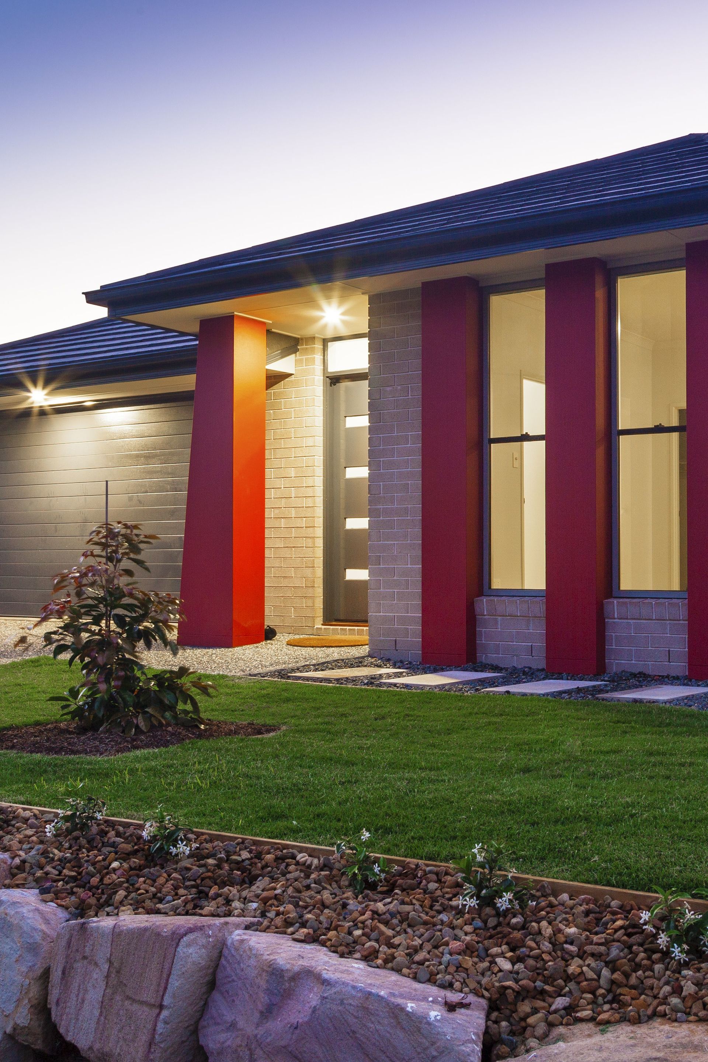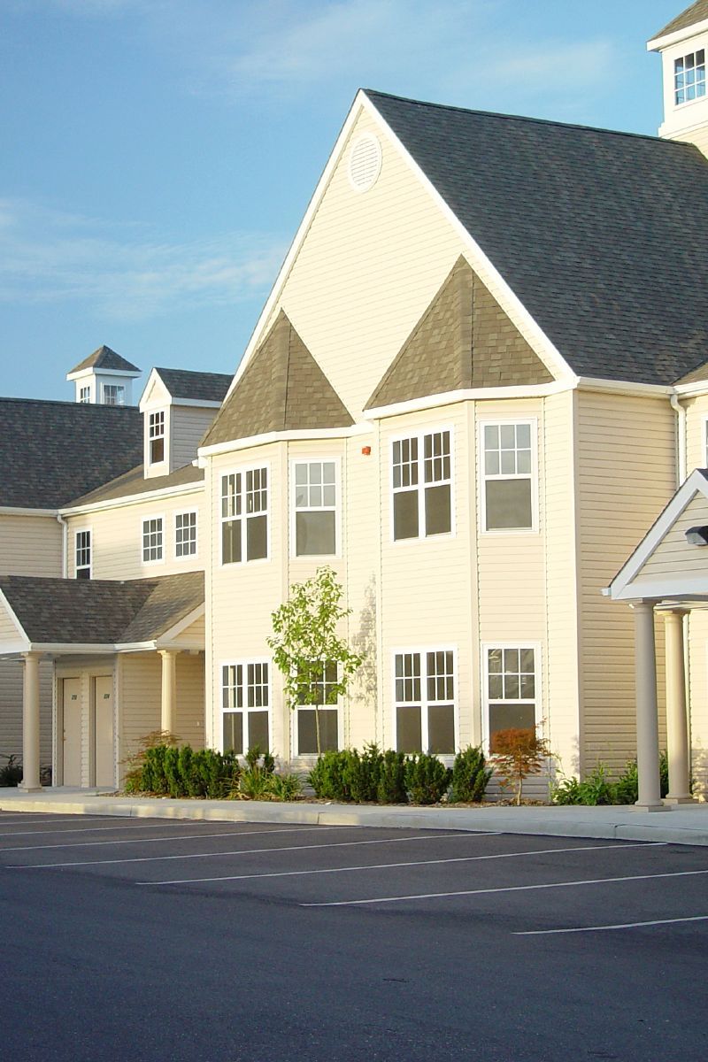Feature Sheet
XYZ Street, Toronto, ON.
"Welcome to a beautiful and well maintained sun-filled executive home. It's on a premium 51 ft. x 120 ft. ravine Lot backing on to a spectacular conservation area. This is a Mattamy built house in one of the most desired neighbourhoods of Brampton, Vales of Castlemore.
This house has 5 bedrooms and 5 washrooms, Separate in-law suite consisting of a bedroom, kitchen and a washroom. The finished basement has a large living room with a fireplace, kitchen, washroom with a steam room. It is walking distance to Treeline Public School and park with easy access to transit and shopping.
- 4 bedrooms + 1 large bedroom in in-law suite.
- Total of 5 washrooms in the house
- In-law suite, with a separate entrance, consists of a large bedroom, closet, kitchen and full washroom
- The bright well designed finished basement comes with a bedroom, living area with a fireplace, washroom and a kitchen
- Approx 4300 sq. ft. of living space including the finished basement
- 200 AMP power supply
- Open concept house with the family room and breakfast area offering a view of the backyard and ravine
- Hardwood flooring on both main and upper floor, new carpet in in-law suite
- Freshly painted with neutral colours
- Roof - Fall 2019
- Furnace - Fall 2020
- Ethernet wiring
- Custom shelving in cold room
- Paved concrete pathway on the side and patio in the backyard.
- Massive deck overlooking a the backyard and conservation area
- Beautifully landscaped garden with in-ground sprinklers
- Enjoy the outdoors in your own private fenced backyard facing a spectacular conservation area
- Included: all appliances, deck, hot tub, BBQ, steam room (basement washroom)
- Seller will consider including in the sale price of the house 1 set of patio furniture, gazebo with 1 patio furniture set, security cameras
